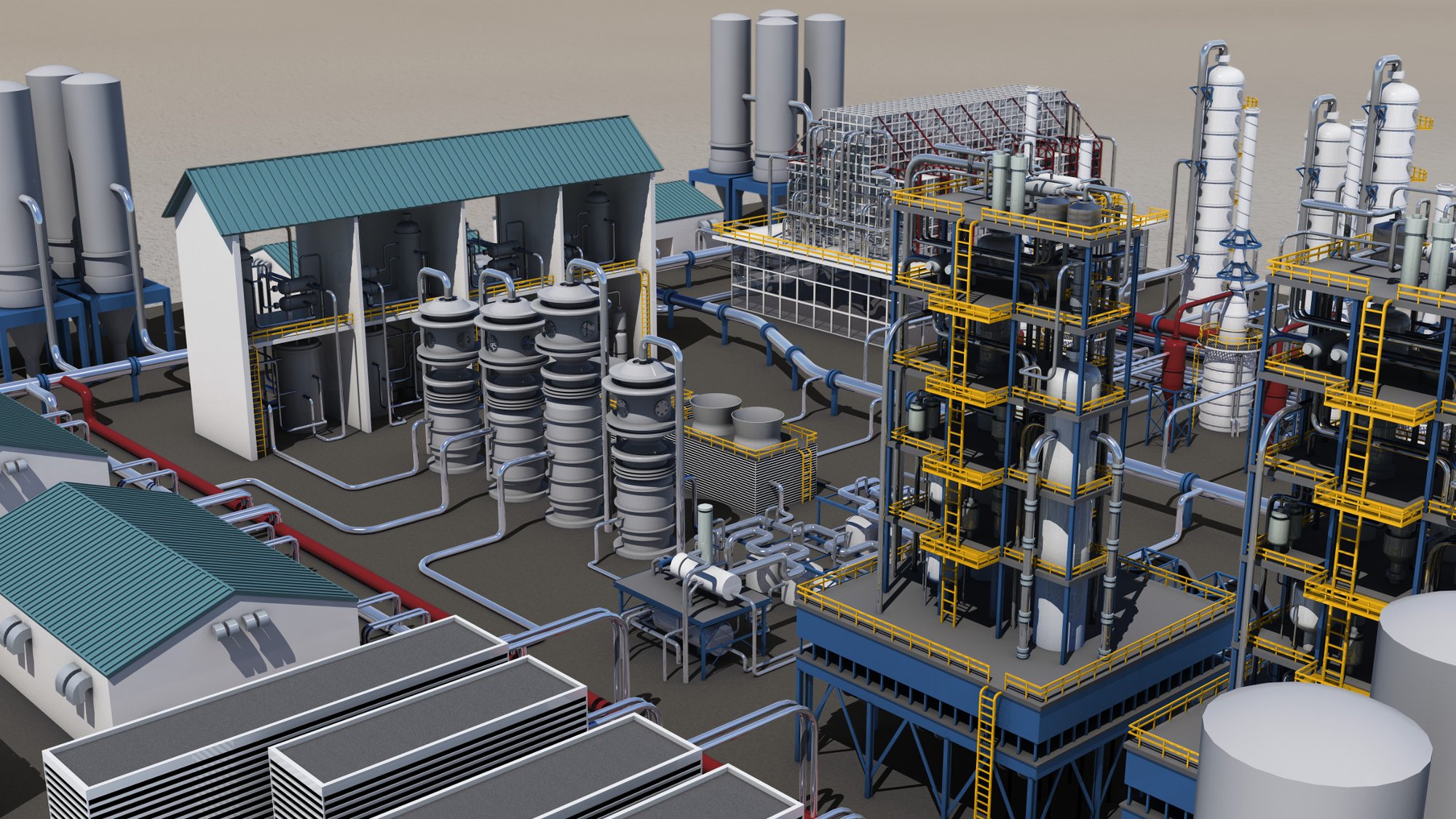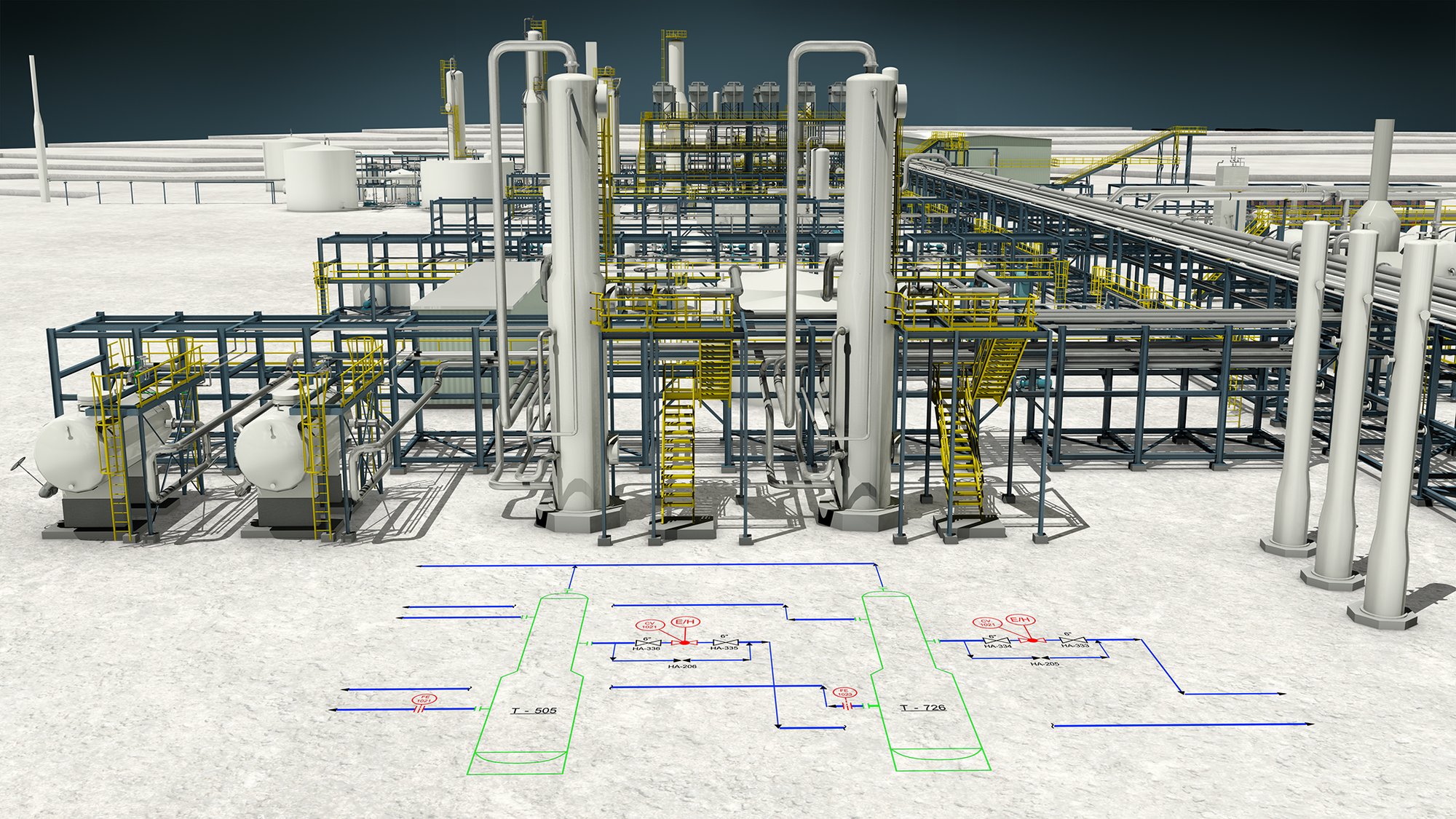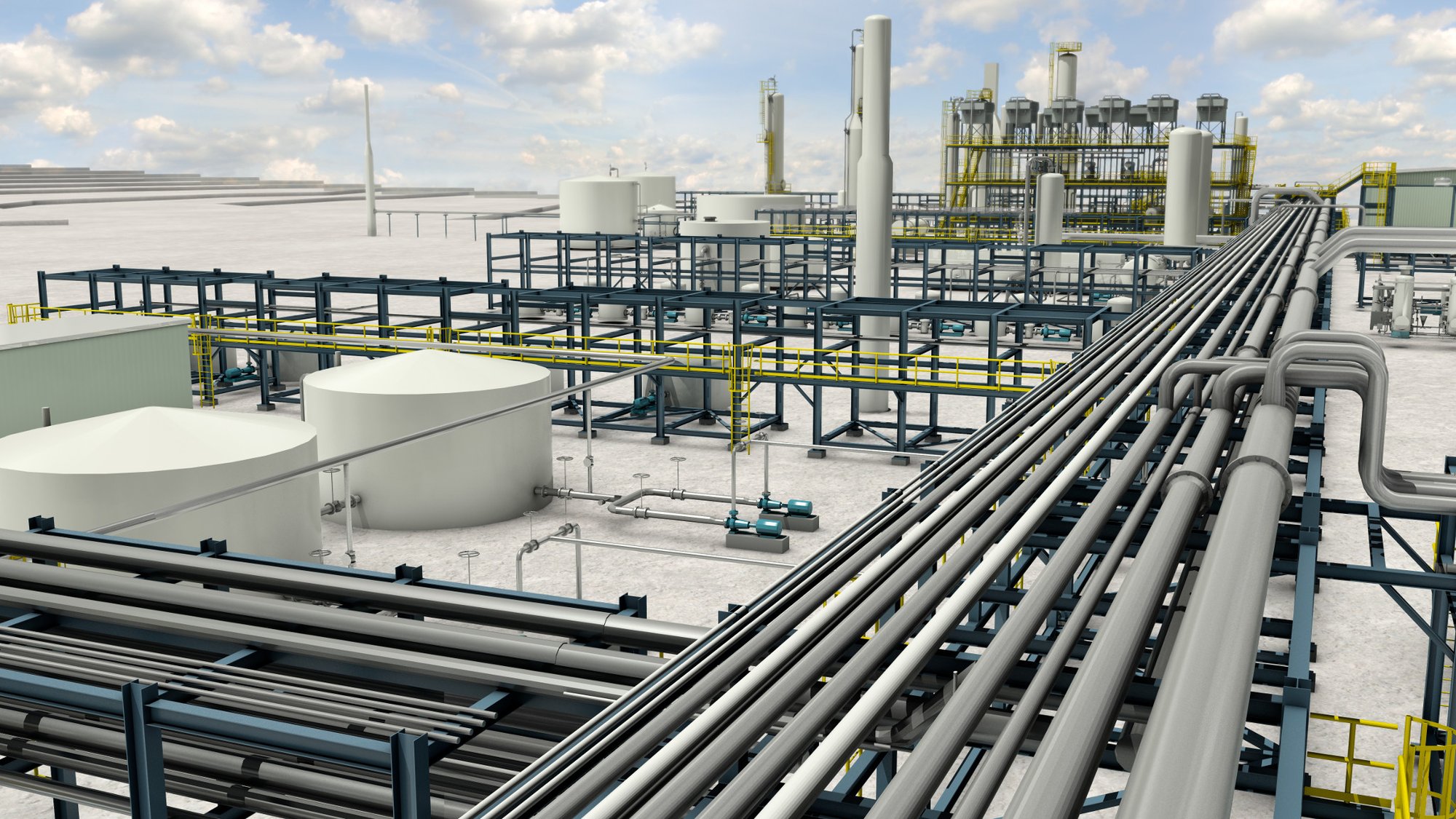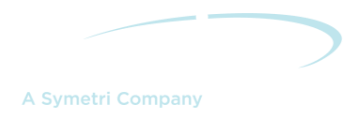The Advantages of Plant 3D
Do other products have limitations? Maybe they're too expensive? Then Plant 3D is definitely for you!
The Plant 3D Toolset
Create and edit P&IDs and 3D models, and extract piping orthographics and isometrics with an industry-specific toolset for plant design. With the Plant 3D toolset, you can:
- Collaborate securely in a cloud-based common data environment
- Speed up and automate P&ID drafting and 3D modeling with in-context commands
- Automatically create piping isometric drawings directly from the 3D model
Need more information?
Please fill out our form and we will have a representative reach out to you about Plant 3D. We're here to make sure you grow your business with premium solutions all while saving time and money.

No Interoperability issues
Collaborate on plant design models across project teams and maintain compliance requirements—all in a cloud-based common data environment

Optimal functionality between programs
Use Plant 3D in the AEC Collection for spec-driven design, analysis, and construction-ready isometrics.

No limitations with subscription
Streamline your workflows with Plant 3D, Civil 3D, InfraWorks, Revit, and other BIM software and tools.
Team D3 Process & Power
Wanting additional information outside of Metadata & Reality Capture? See all of what Team D3 has to offer for Process & Power here in our eBook!

